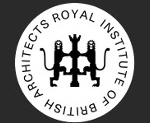The Victoria and Albert Museum
Based in South Kensington since 1856, The Victoria and Albert Museum has long been known for one of the most significant collections of decorative arts across the globe and demonstrates British Design and Craftmanship through these collections as well as in the architecture of its buildings. The buildings have undergone changes through addition and alteration consistently; the Conservation Management Plan documents the significance of these changes.
The buildings are listed Grade I, apart from the Henry Cole Wing which is listed Grade II*.
The aim of this survey was to provide a coherent study of the status and condition of the building and of its structure within the North East Quarter, particularly in regards to any retained historic fabric within the North Court (build date 1861-1862) and the South Courts (build date 1861-1862 and extension 1869-1877).
NJ Architects undertook studies of the North East Quarter to enable the development plan to progress with the knowledge of the fabric condition. The historic fabric is only visible by looking within cavities or ceiling voices or behind partitions. Having spent more than a week squeezing into the roof spaces and within wall cavities, NJ Architects pieced together hidden knowledge of the complexity of the building’s structure, and the colours that were used in the 19th century. The hidden jigsaw of structure was slowly put together by overlaying the current building plans onto historic documents, together in the form of a CGI model which was developed in CAD software.
The cast iron arches and columns were drawn and rendered, the glazed roof structure was drawn from surveys of other intact areas, and overlayed on the model. Stairs and balustrades – all hidden within the modern structure of the building, were surveyed and reproduced in drawing form, allowing the model to demonstrate the architectural magnificence of the earliest part of the V&A.
The images below show examples of the structure:
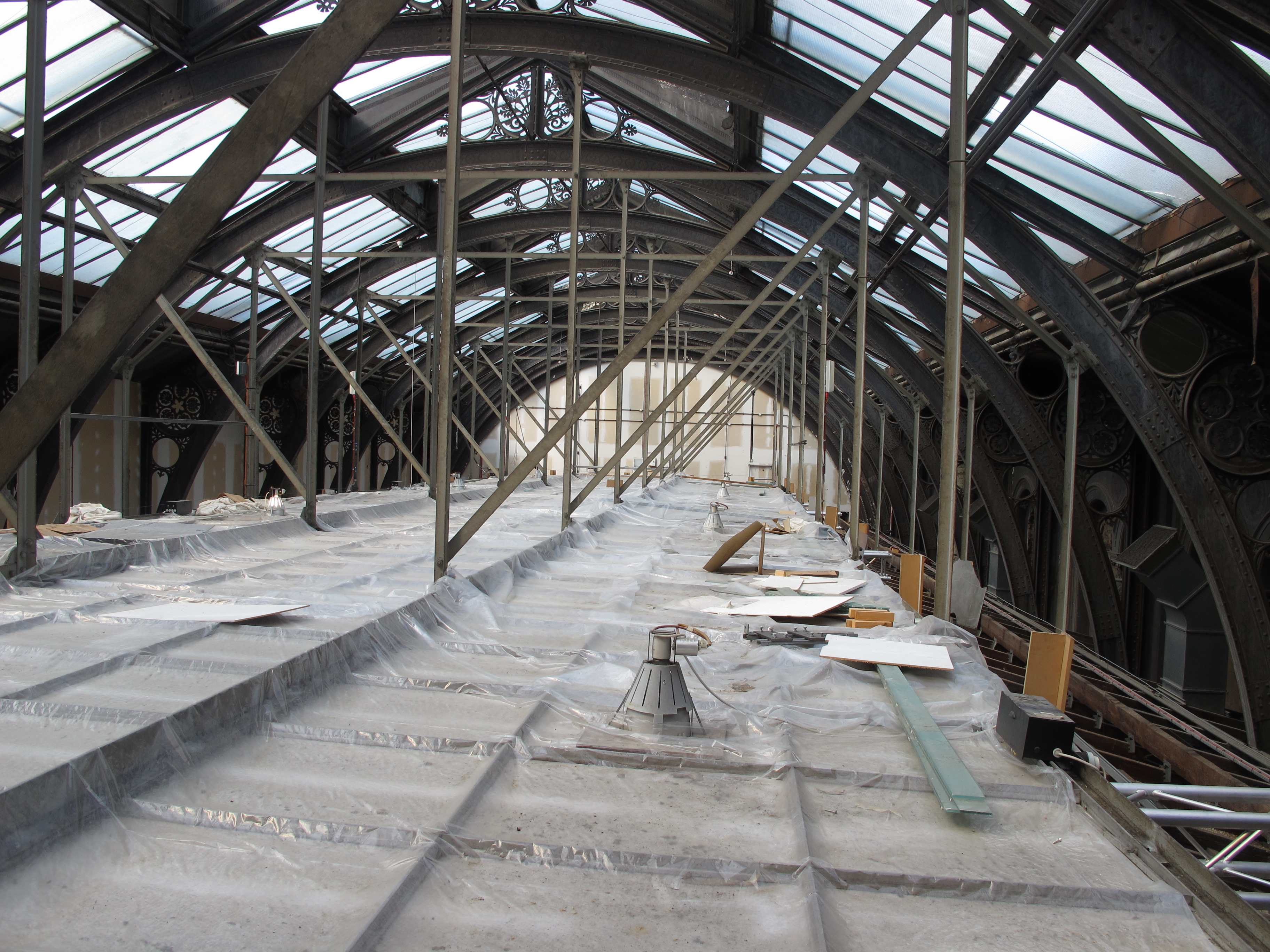
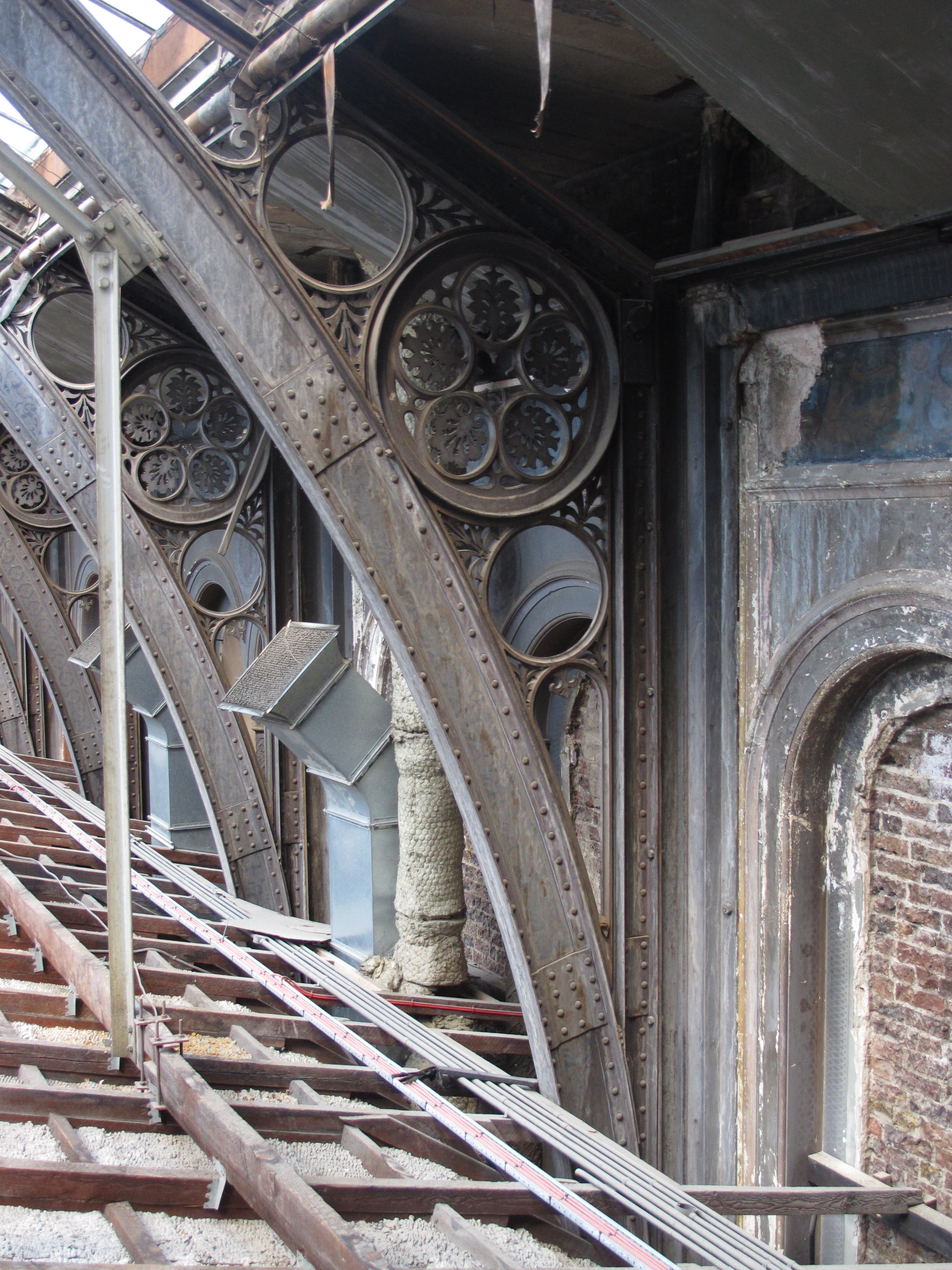
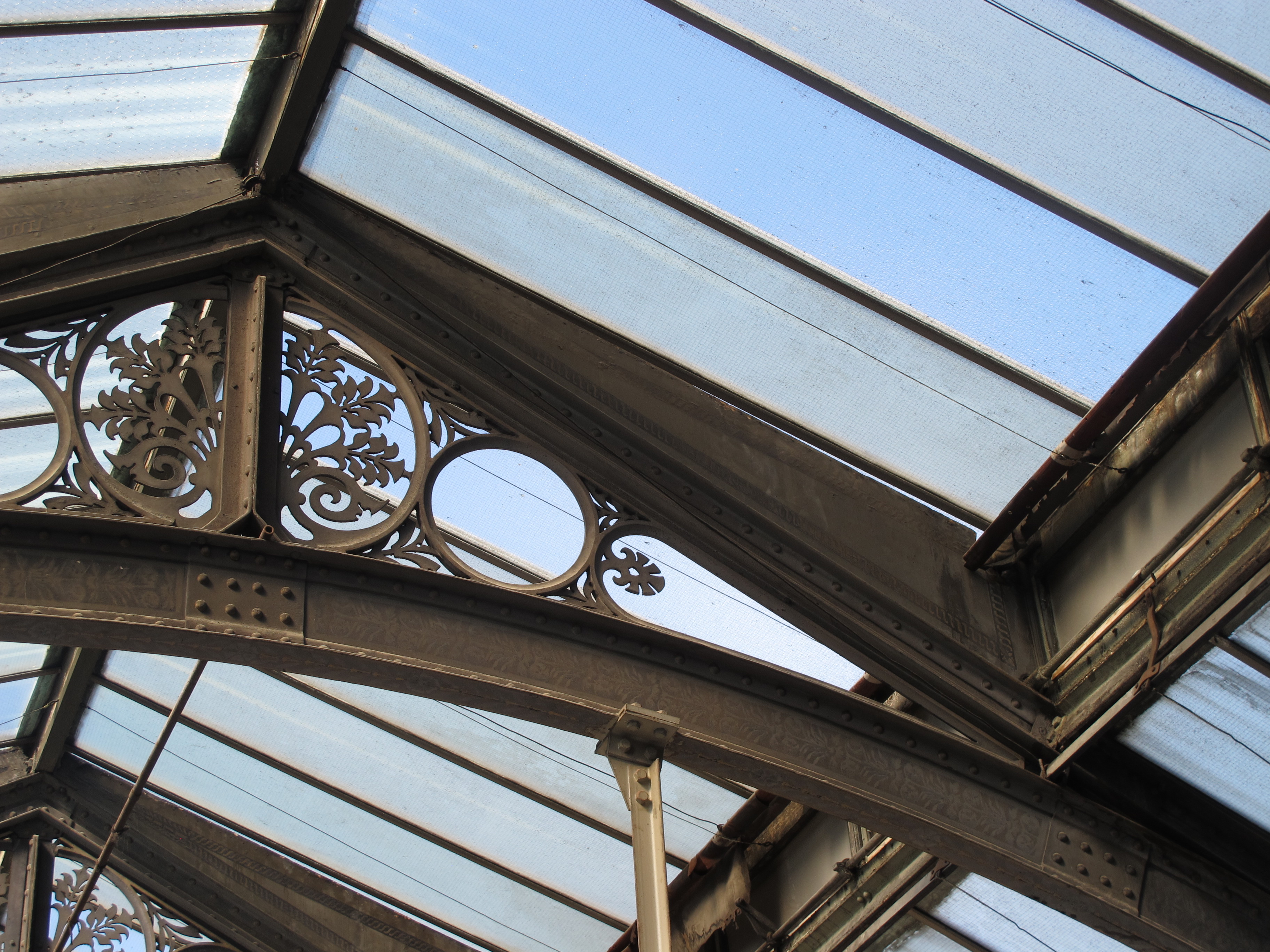
Our CGI draftsmen used these images to construct a 3D model that can be seen in the pictures below. Our model maker constructed a scale model of all of the North East Quarter, with removable floor plates and colour coded plans, in line with the client’s plans of development.
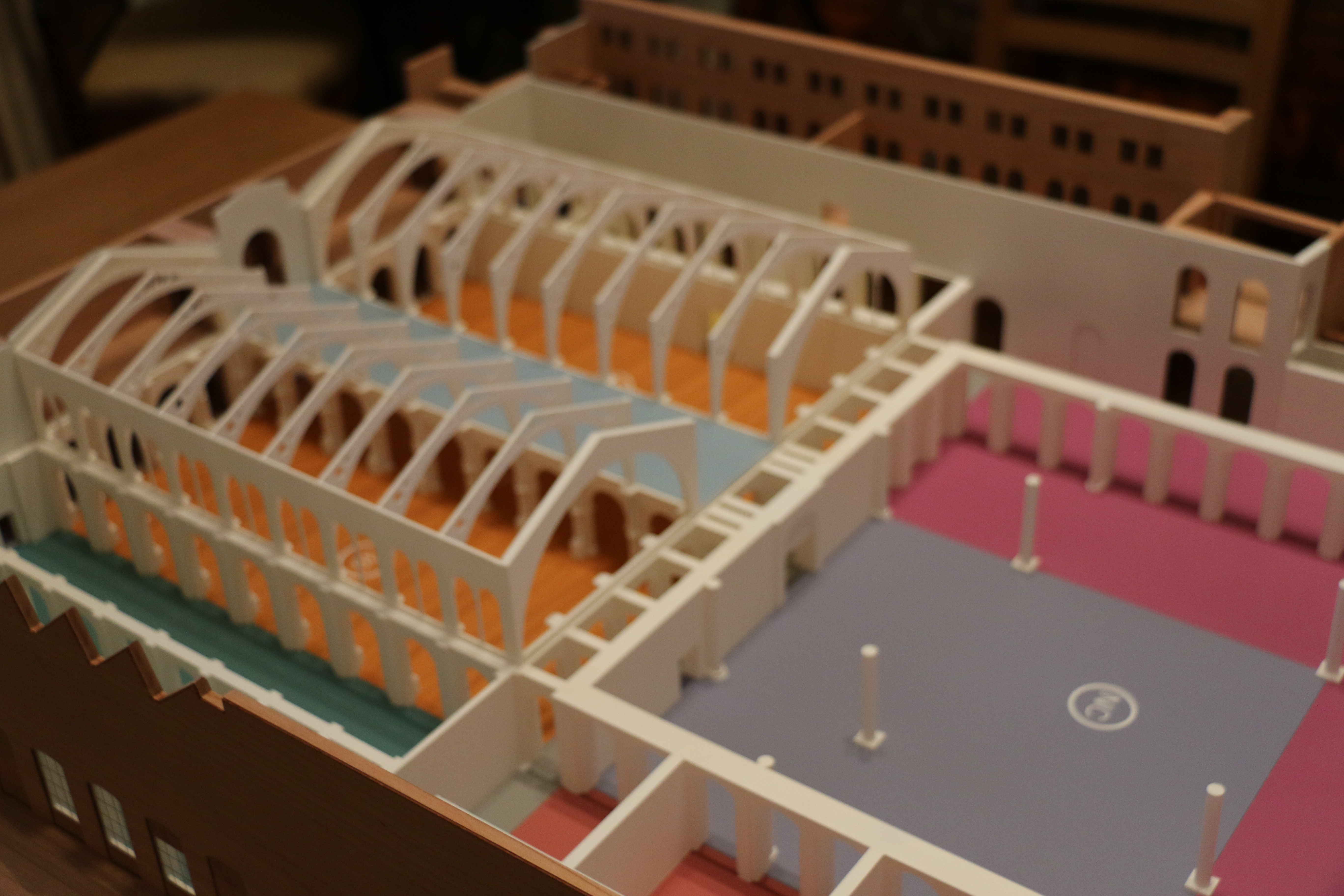
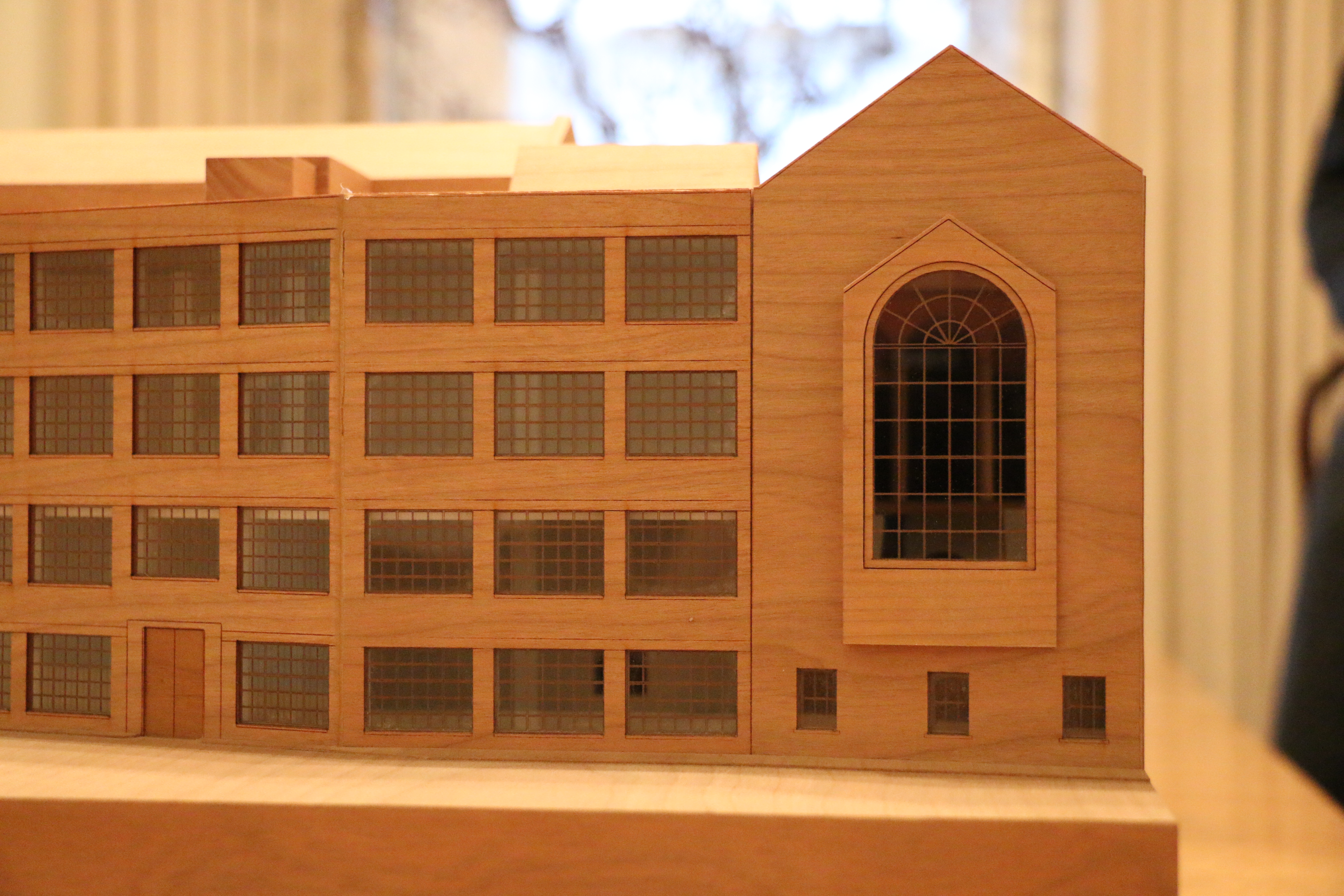
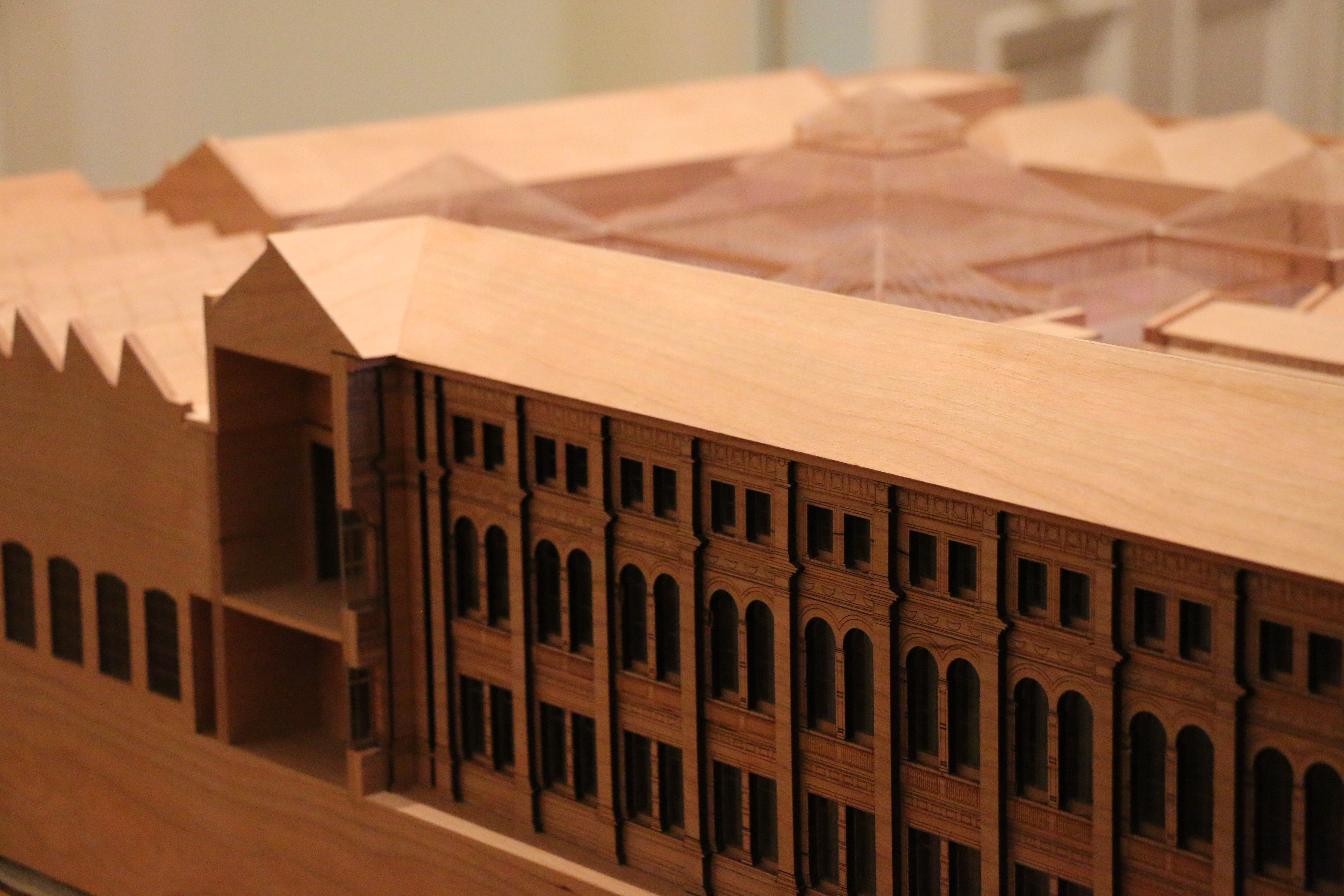
The hope is that the North East Quarter is restored in the near future, giving the general public the opportunity to see its full beauty of its amazing structure. In the meantime, we have captured the elegance of the structure, in our model, images and 3D walkthrough.

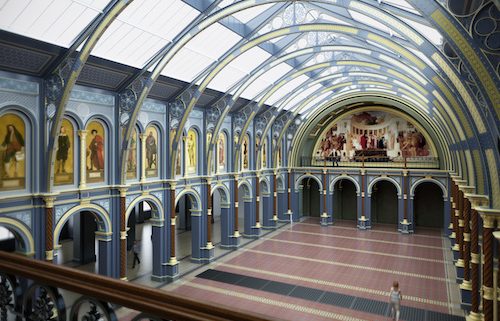
 The Christies
The Christies 
