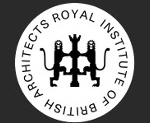EXPERTISE
Feasibility Studies and Client Brief Development
This part of the design process is essential. Part of the feasibility studies include the initial briefing with our clients with the site appraisal – this gives a clear analysis of development proposals and the likely effect on planning matters. Liaising with specialist consultants who we may work with can also be included in this part, to make sure our sketch layouts, massing models and feasibility reports achieve the greatest level of detail required to ensure our clients are correctly informed on the next stages of the project objectives.

Concept Design
Within this region, we are completely committed to quality architecture and design, which is achieve through close communication with our clients. Having close communication enables us to formulate possibilities of design through a developing process of discussion, drawing and digital modelling.
The concept design is something that we always pride ourselves in; we thrive on the challenge of developing initial concepts into detailed planning applications. In the design process, we advise on planning process, issues and statues and provide valuable negotiation with local planning authorities and other key stake holders that are relevant, for example Historic England and Heritage Lottery Fund. This means that all applications are well tested before being submitted for approval.
Understanding and developing budget parameters for the project is also part of this process.
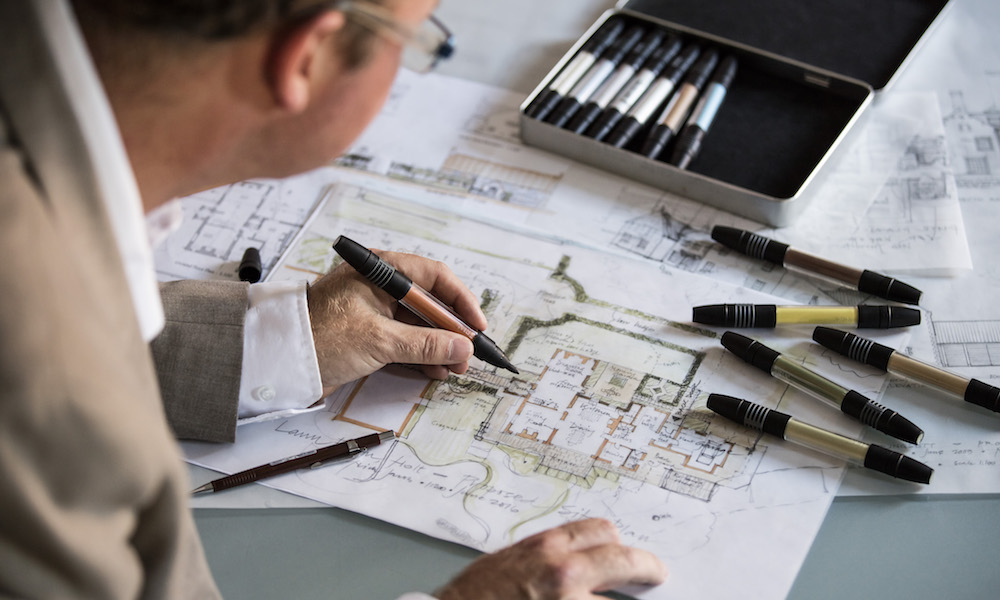
Master Planning and Project Phasing Planning
To assist with the project objectives, we offer master planning and phasing layouts, which can be used to negotiate with planning authorities and statutory bodies. This will help to ensure the schemes we create are not just suited to our clients’ best interests, but are successfully integrated into their local context. At NJ Architects we support clients through the Public Consultation processes – our wide experience means we can provide documented Statements of Community Involvement for all of our project planning exercises.
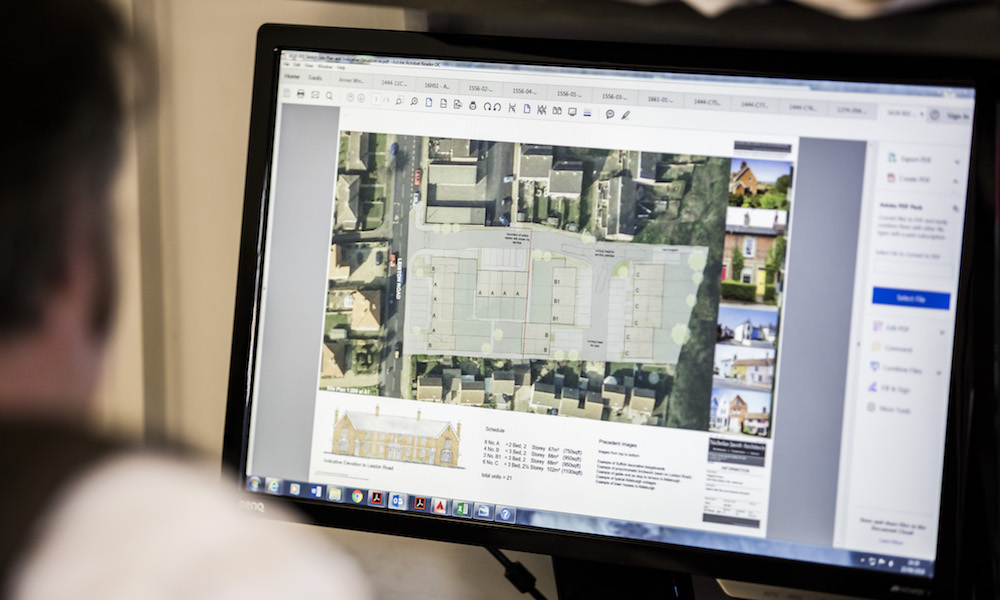
Technical Design
During the technical design stages, with the client we discuss and develop appropriate methods of materials, structural systems, procurement methods and construction. We provide fully coordinated technical design packages, which include detailed drawings and sections, and general arrangement. They also have full coordination of structure, building services and clash detection. We also carry out full technical appraisals including Building Regulations, BREEAM and Secured by Design. From our experience with Conservation and Historic Buildings, we are aware of the importance of holistic design in regards to sustainability and methodology as well.
We have a range of the latest construction industry software including AutoCAD, NBS Building Software and Autodesk Revit, complementing our skills in analysing tenders and contractor tender processes. We can work with contractors and clients throughout the process, from contract implementation right through to project completion and handover.
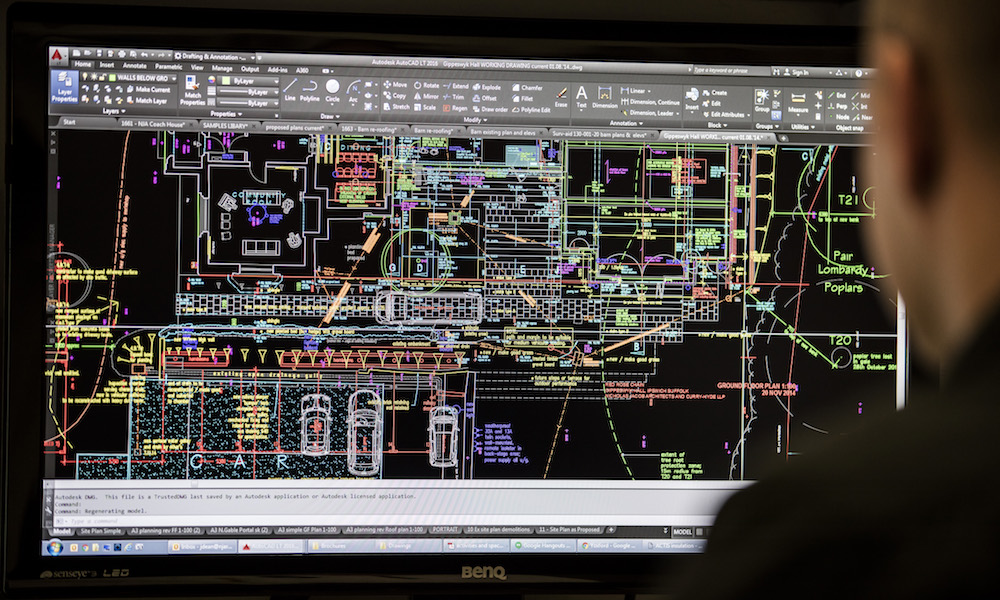
Project Delivery and Management
Being a RIBA Chartered Practice, we comply with all of the relevant legislation and regulations, as well as the criteria and requirements set out by the RIBA. We have implemented, maintained and continually improved the effectiveness of the Quality Management System. We have also adopted RIBA’s own Quality Management Solution which is tailored to meet the demands of a practice like ours, something that demonstrates a rigorous and transparent approach that we use throughout all of our projects.
At all times, we maintain a professional interface with our clients and always strive for complete satisfaction throughout the delivery of our efficient and highly reliable service. We receive feedback from the consultants and our clients who we work with to ensure our service is constantly improved. A professional level of commitment to the projects that we manage and deliver is achieved through continuous opportunities and training provided to our team.
We act as the lead consultant on projects and the manager and key co-ordinator where required. With a proven track record, we are successful in combining leadership, management and administration in the necessary amounts to meet the requirements of each project.
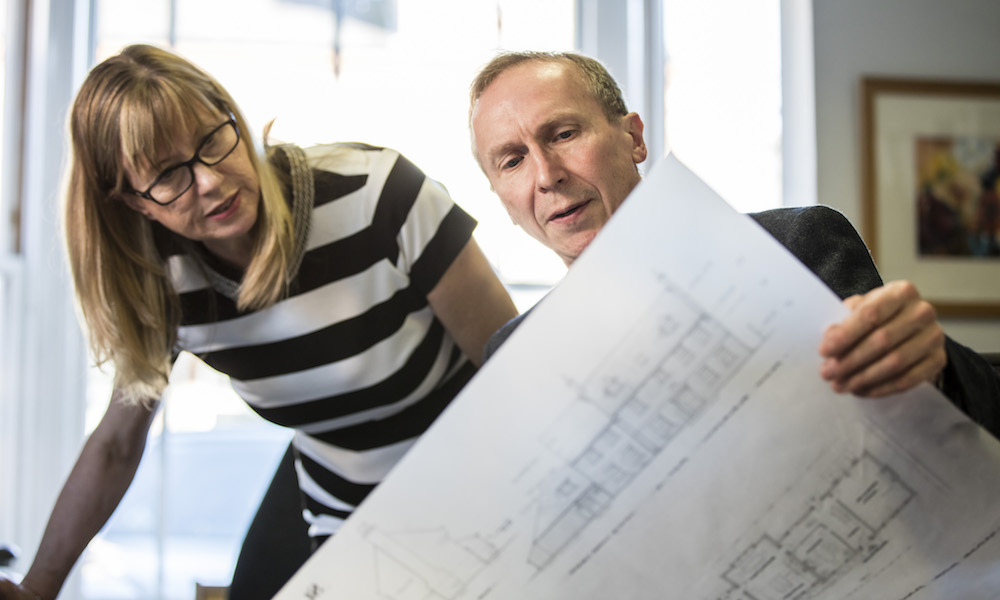
BIM Management
If the client requires so, NJ Architects can provide integrated design, through working in a Building Information Modelling (BIM) environment. We work to PAS 1192-2 Level 2 and can manage the collaborative BIM process between all construction and design consultants, throughout a large range of projects and client teams. The continual development of our staff and our commitment to the software and hardware including cloud-based application has allowed us to provide very coordinated and accurate models from concept to construction phases.

Conservation
With awards from the RIBA, RICS, Historic England and the Georgian Society, NJ Architects are well recognised for their commitment to building conservation.
Nick Jacob, NJ Architects company founder is accredited as a Conservation Architect, holding the AABC Conservation Architect status. As well as this, team member Hugh Bunbury is accredited as a Conservation Architect under the RIBA. Combining this with other members of the NJ Architects teams’ accreditations makes us able to provide conservation plans, heritage statements and the technical knowledge needed for repairs and refurbishments of Listed Buildings, including extensions and alterations. With a great amount of experience of Listed Building Consents and Specialist Planning, NJ Architects can also provide specification and design services related to ecclesiastical repairs and Church Quinquennial, including Church Architect Role and Grant Application in support of PCC.
We also assist public bodies, organisations, trusts and PPCs to prepare for grants for the repair and development. This includes grants provided by the Heritage Lottery Fund (HLF).
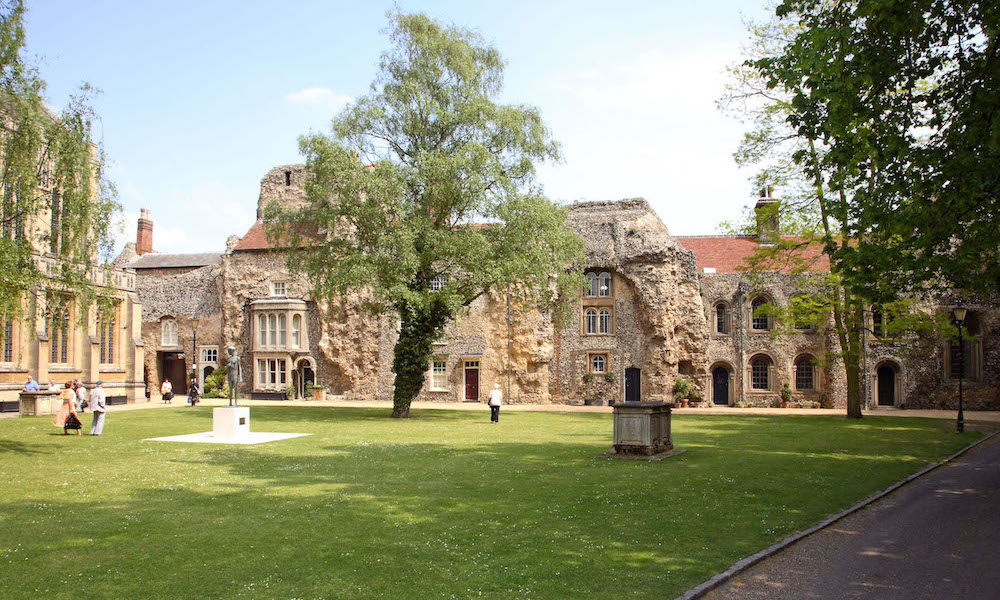
Interior Design
As part of our architectural role, we often assist with the interior design of buildings, which can include kitchen and bathroom design, bespoke furniture, and more. From having strong relationships with local interior designers, we can provide a one-stop shop for your interior architecture and design services including soft fabrics and furnishings. This is a service we are happy to discuss to see how this can benefit our clients during any project or in the initial briefing.

Insurance Recovery
NJ Architects have a wide amount of knowledge in insurance recovery, in particular with respect to Historic Buildings and in regards to High Net Worth losses. We can manage the processes to complete projects, working with contractors and specialist consultants. This involves discussion and negotiation with loss adjusters to achieve a fair settlement. We can act as the project leader, overseeing other third party consultants. We are able to advise on mitigation and betterment where appropriate, and have experience of Management Contracts which expedite the reinstatement process. This is not restricted to just fire damage, but also to flood damage. We provide advice on technical detailing and environmental control as well – particularly relevant to fire and flood.
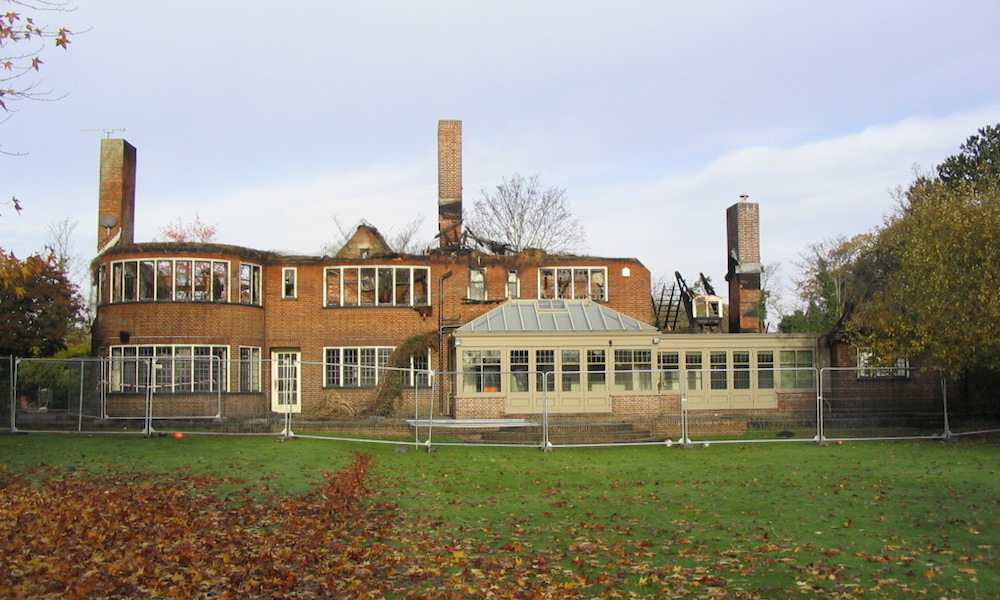

 Bentinck House
Bentinck House
